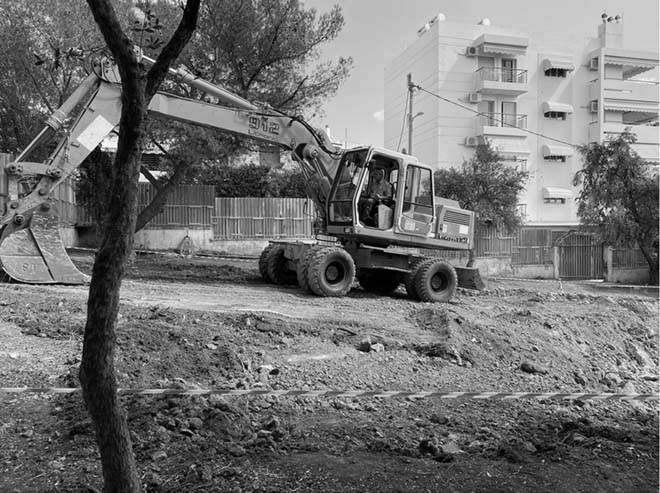
Community House
Papagos, Greece
2017 - 2024
677 sq.m.
Completed
Community House is a 3-storey residential building that hosts the families of two close friends in a 480 m2 site in Papagos, an area with a vivid suburban character, located north of Athens’ center. Each family defined their specific needs regarding the size of the house, the indoor and outdoor spaces and, of course, their interrelations. By taking into account each family’s requirements as well as all the arising variants, we decided to center the project around the idea of “community”.
The different allocation of each house’s spaces safeguards its privacy, while the communal nature of this project is expressed through the building's interconnected green areas. Flights of stairs connect the courtyard with the green terrace on the 1st level and the balcony on the 2nd level with the roof garden, the central meeting point for all the residents. There they can enjoy outdoor activities; swim; work out, cook and dine together, have an open-air movie night, all the while enjoying the panoramic view of Hymmetus mountain and the rest of the city.
making of
































