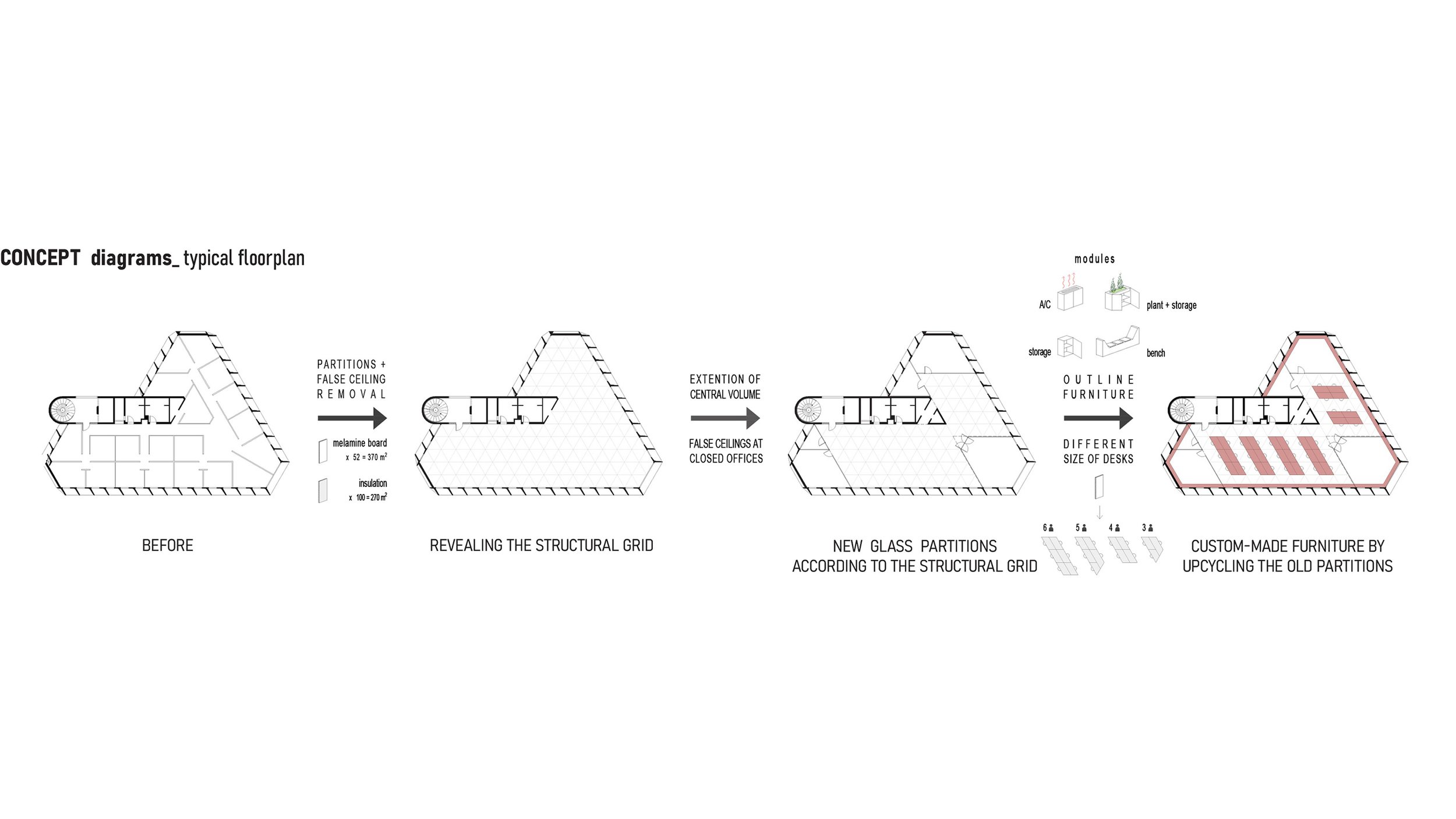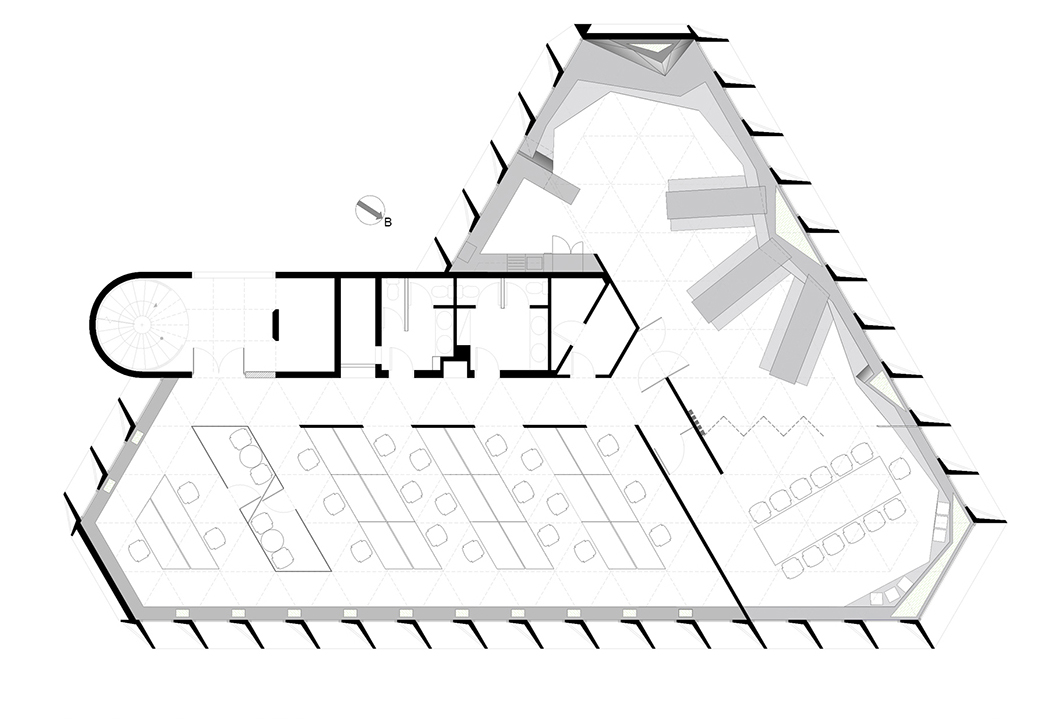
K75
Athens, Greece
2017 - 2019
1450 sq.m.
Completed
Our office undertook the interior renovation of “TEXACO” building in Kifisias Av. and Katechaki Av., designed by the architect Thimio Papagianni in 1974. The axes of these avenues determined a grid of triangles that organizes the main volumes of the building, its structural elements and, especially, its triangular Zoellner roof slab.
Through the years, the building was subjected to various interior reconstructions that disregarded those unique characteristics. In 2017 a new company leased the building as its headquarters. The new tenants’ requirements were not confined only in the functionality of the space and the working areas, but also focused on the productive collaboration and communication of their employees.
Those needs were approached via the terminology of an architectural “palimpsest”. By removing the previous layers of interventions, revealing the structural elements and upcycling some of the removed materials, we aimed to reestablish the distorted identity of the building and integrate it in an organic way with the needs of the new leaseholders. By analyzing the needs of each department of the company we adopted a functional open-plan design for each floor. The ceiling grid was projected on the floor and defined the closed areas as well as the custom-made office desks. Lighting systems emphasize the geometry of the triangular structural concrete grid of the ceiling and provide adequate light in the areas below. Furthermore, the core business of the company (ship-tracking) along with its culture for socializing led to the creation of a large multi-usage space and dining area whose form derived from the docks of a port-docklands.
Finally, our team designed tailor-made furniture, lights and art pieces inspired by the company’s brand identity.












making of





