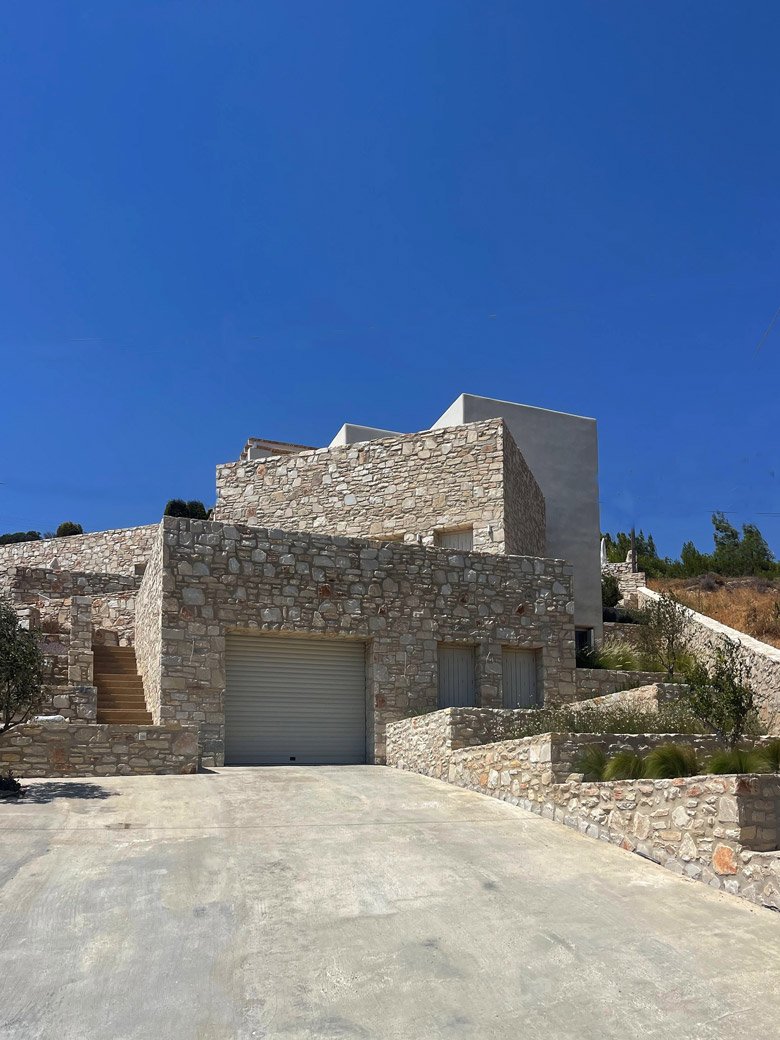
James House
James’ House is a private residence for a 3-member family with its guests. The property is located in a L-shaped site, of an area of 1010 sq.m. on a 36% slope. The limitations due to the site geometry became the basis on which our concept was structured.
The site inclination led to the development of the program at 3 different levels; on the 1st level there is the entrance, a guest room and the parking area. On the 2nd level there is one the main bedrooms and on the 3rd one the main house together with the guest house. A central circulation volume with a staircase and an elevator penetrates and connects them all. Outdoor spaces of different qualities on each level offer a wide range of views of the surrounding area. The swimming pool is placed at the centre of the site, between the main and the guest house.
Elements of the Cycladic vernacular architecture are seamlessly weaved into the project, such as the proportions of volumes and openings, the materiality and the picturesque paths. White-stucco and stony volumes, orientated towards the views are organized along a path, that resembles the twisting alleys of Paros island.
























