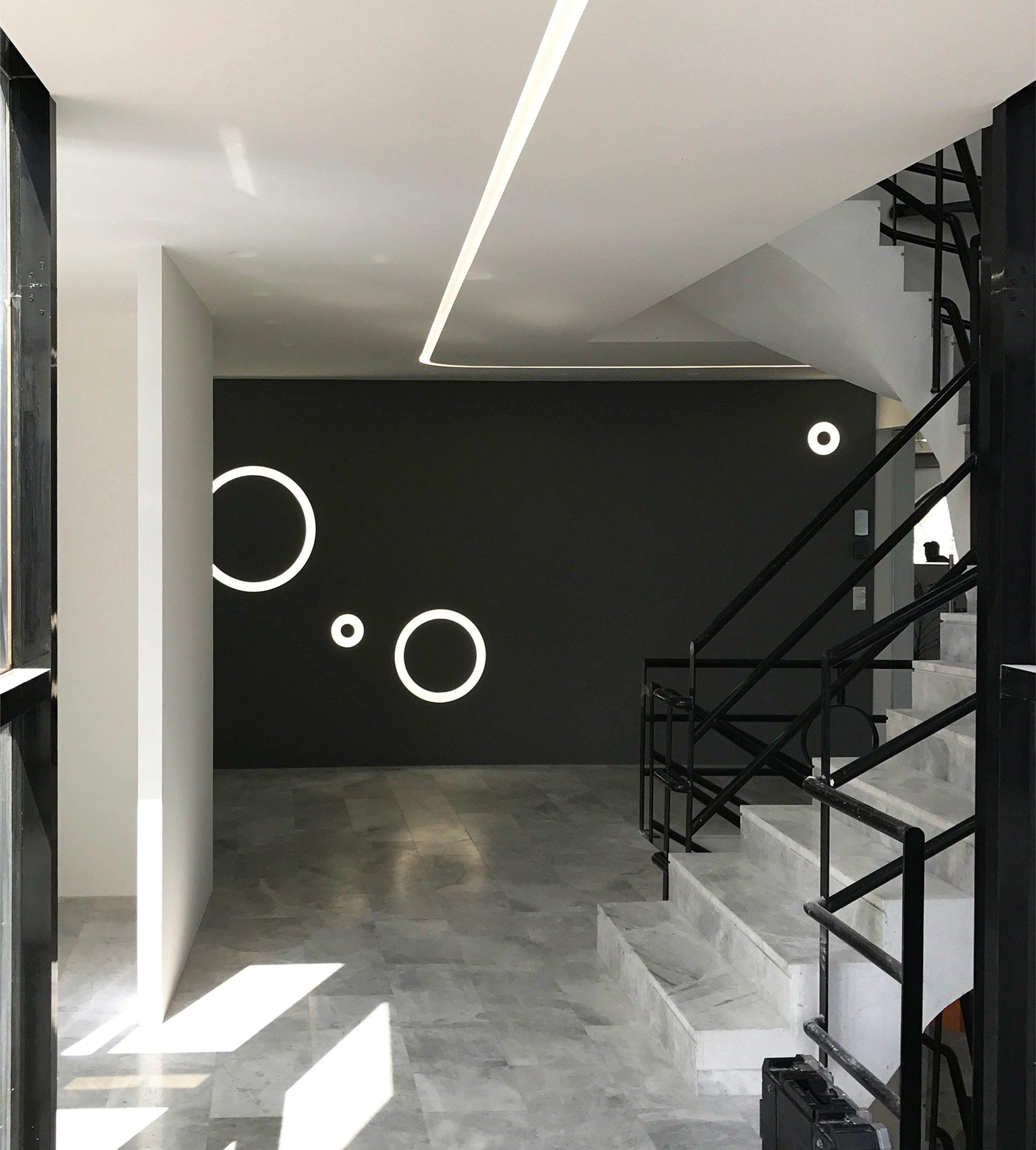
Roma
Elliniko, Greece
2018 - 2019
305 sq.m.
Completed
Two years after the completion of the Spitogatos Headquarters, we were thrilled to observe their steady growth and be assigned the expansion of their offices. An adjacent area was selected to accommodate the new workforce. The new offices reflect the company vision and encourage staff interaction and collaboration.
Following the needs of the new departments, we have placed the closed areas at the edges of the building’s plan, whereas the centre was approached as an internal gathering square. This vast meeting point at the core of the office serves either as an informal meeting room or as a breakout area for the employees. Custom-made lights and furniture supplement the final result.
A threshold connects the new wing with the old one. This transitional space is highlighted by a line of light that starts from the entrance of the main offices, penetrates the entrance of the satellite space and ends up at its central meeting point.




making of


